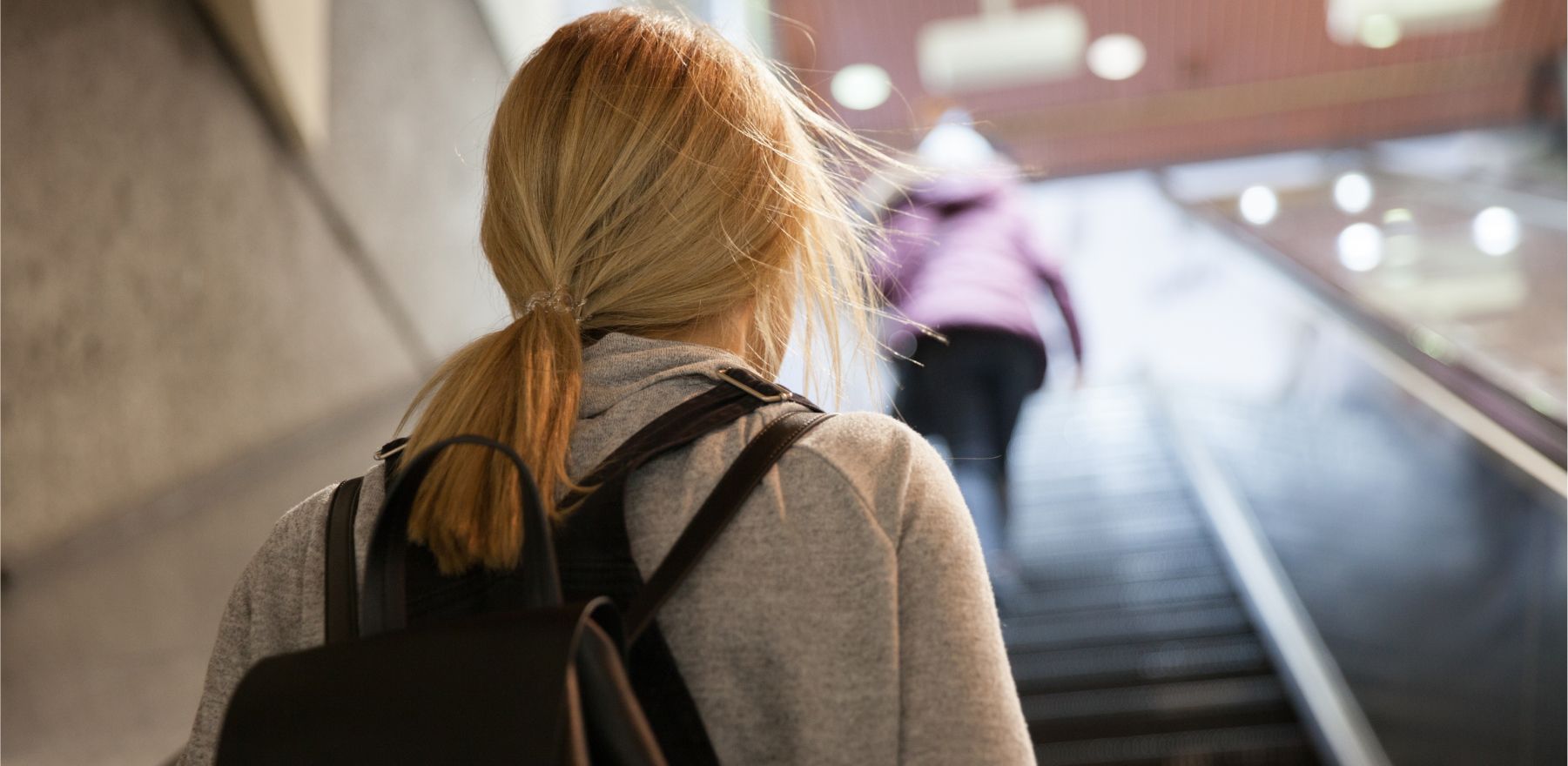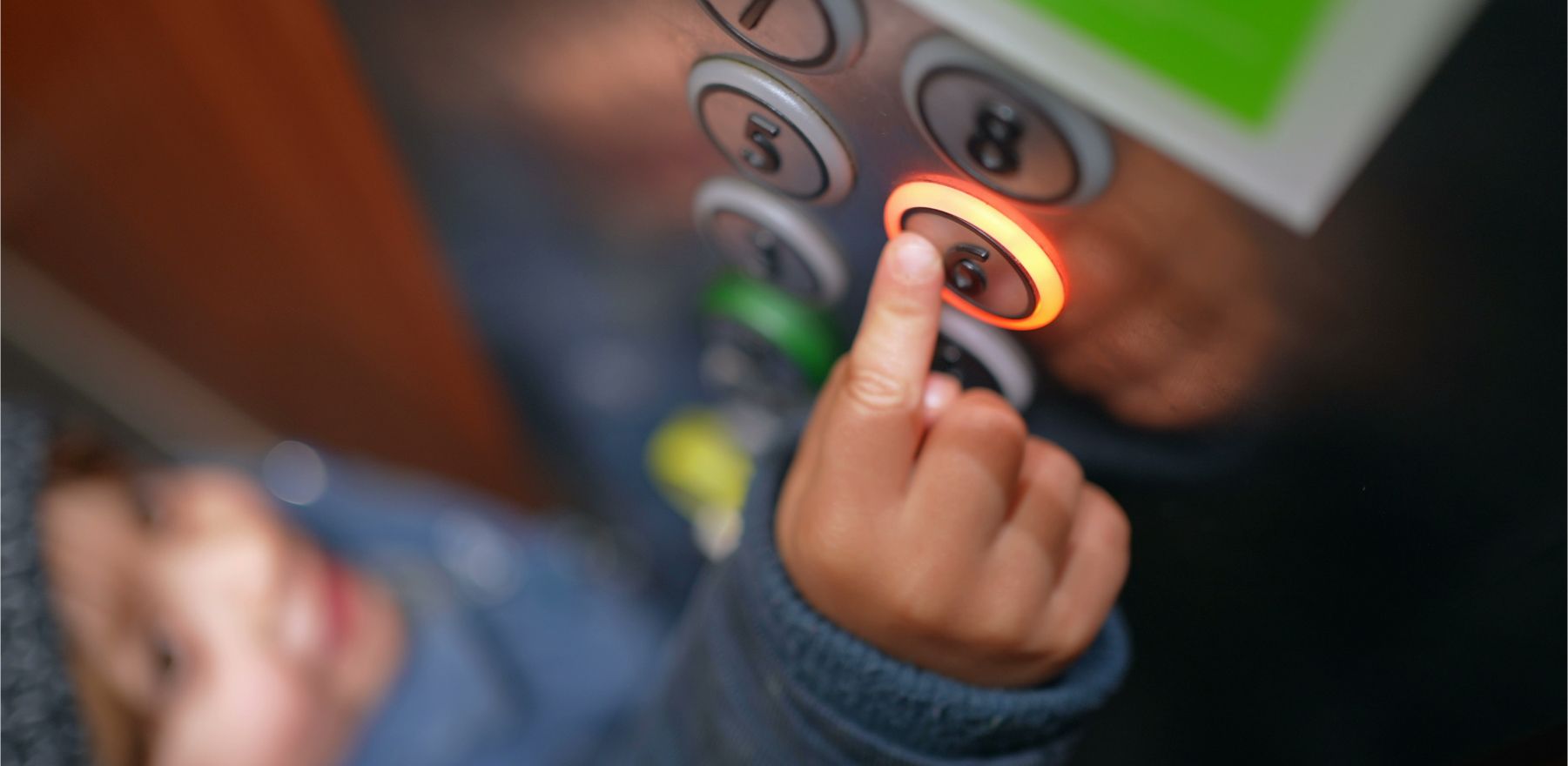Services
Tailored solutions to meet the unique needs of each building
Inspection
Services
Compliance and safety are paramount to the operation of vertical transportation.
Our inspection and certificate compliance management services help clients ensure their elevators and other lift systems are safe, reliable, and compliant with regulatory standards.
Existing Installation Consulting
Our consulting services for existing equipment are vast and designed to optimize performance, enhance safety, and extend the lifespan of vertical transportation. Our technical expertise includes services such as comprehensive equipment evaluations, proactive maintenance solutions that incorporates contract fulfillment, and, when deemed appropriate, an investment strategy focused on modernization recommendations tailored to our
client's specific needs.
Design Services Consulting
Vertical transportation is the lifeblood of any multi-story building. A well-designed vertical transportation system is key to ensuring a building functions efficiently and safely for occupants and visitors. Our in-house engineers and new design experts use the latest industry standards, technologies and best practices to
ensure a design that is both innovative and compliant.
Inspection Services
Inspections
Equipment Evaluation Services
Existing Installation
Maintenance Management Services
Existing Installation
Modernization Services
Existing Installation
Design Services
New Design
Construction Services
Existing Installation/Design Services


